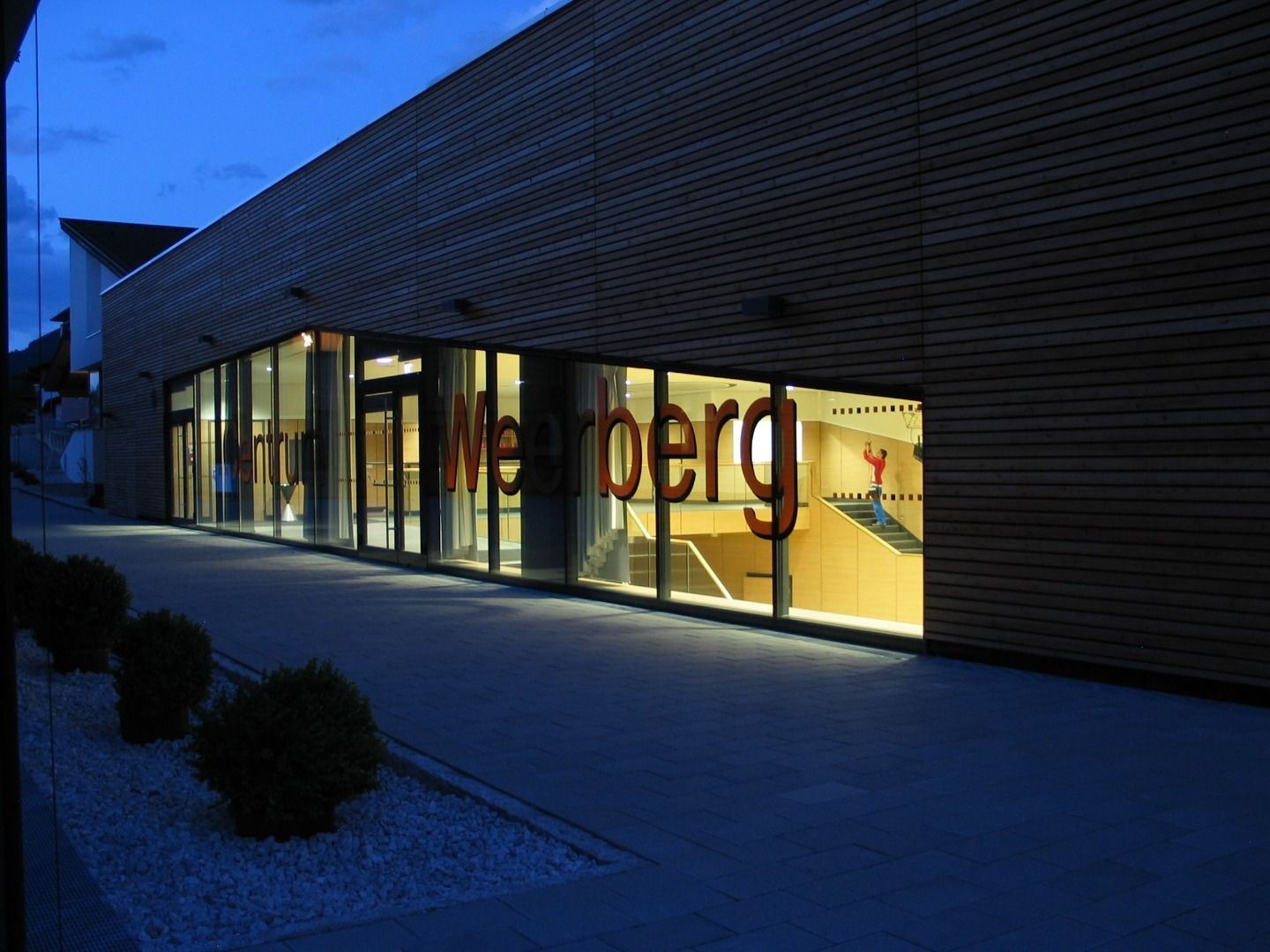Centrum Weerberg
Veranstaltungszentrum
The completely rebuilt Centrum Weerberg, which was put into operation in 2009, offers every comfort.
PREMISES
The main hall is 285 m² in size and can accommodate up to 350 people.
Technical equipment: sound system, stage lighting system, multimedia
Foyer: With its 73 m² (excl. vestibule with 33 m²) the foyer is very suitable for receptions, exhibitions, agapes, etc.
The gallery covers an area of 90 m² and can be reached from the hall twice - via the staircase on the east side and via another staircase on the west side of the hall.
The seminar room is 98 m² in size and can accommodate about 50 people. The seminar room is located in a very quiet area and is accessible via the foyer of the event hall. The foyer can therefore be used for the break buffet.
HALLS & CAPACITIES
- Main hall 350 persons (285m2)
- Foyer (for receptions, exhibitions, agapen 72 m2)
- gallery (90 m2)
- Seminar room 50 persons (98 m2)
Capacities
- Smaller 100 persons
- Between 100 and 300 persons
- Size: from 98m2 to 285m2
- Accessibility
SUITABLE FOR
- Sport events (honors, balls, competitions, dance championships)
- Culture (theater, music, vernissages, concerts, cinema or film screenings)
- Seminars, trainings, conferences;
- club and company celebrations (anniversaries, openings, annual customer events, Christmas parties,)
- balls and other dance events
- Private parties (from 100 persons - weddings, anniversaries, birthdays, graduation, promotion)






